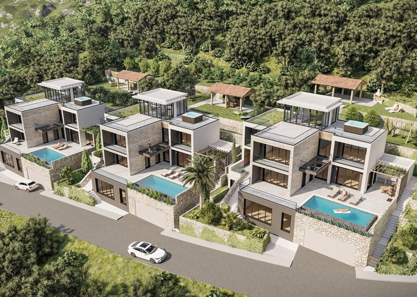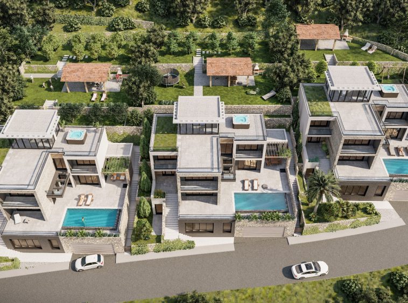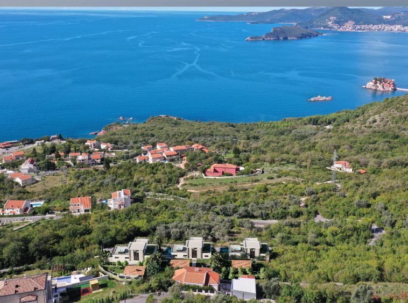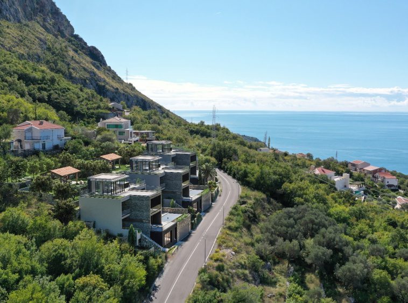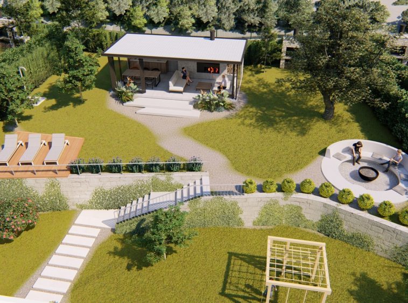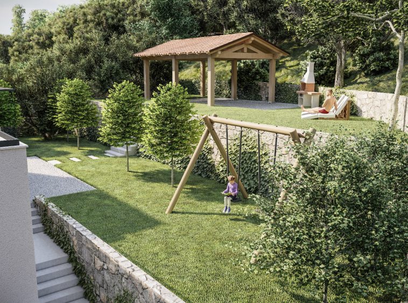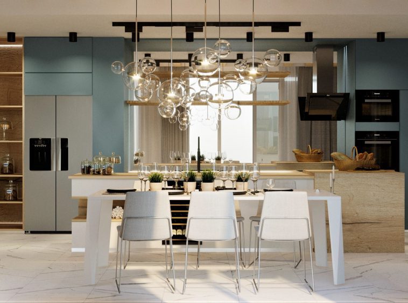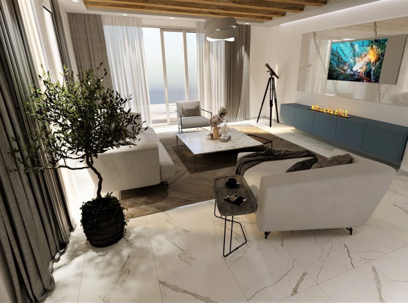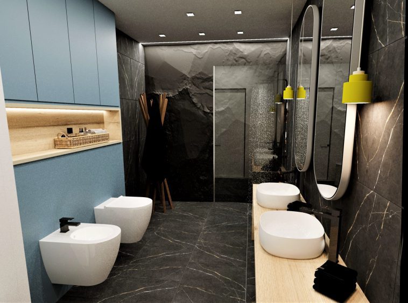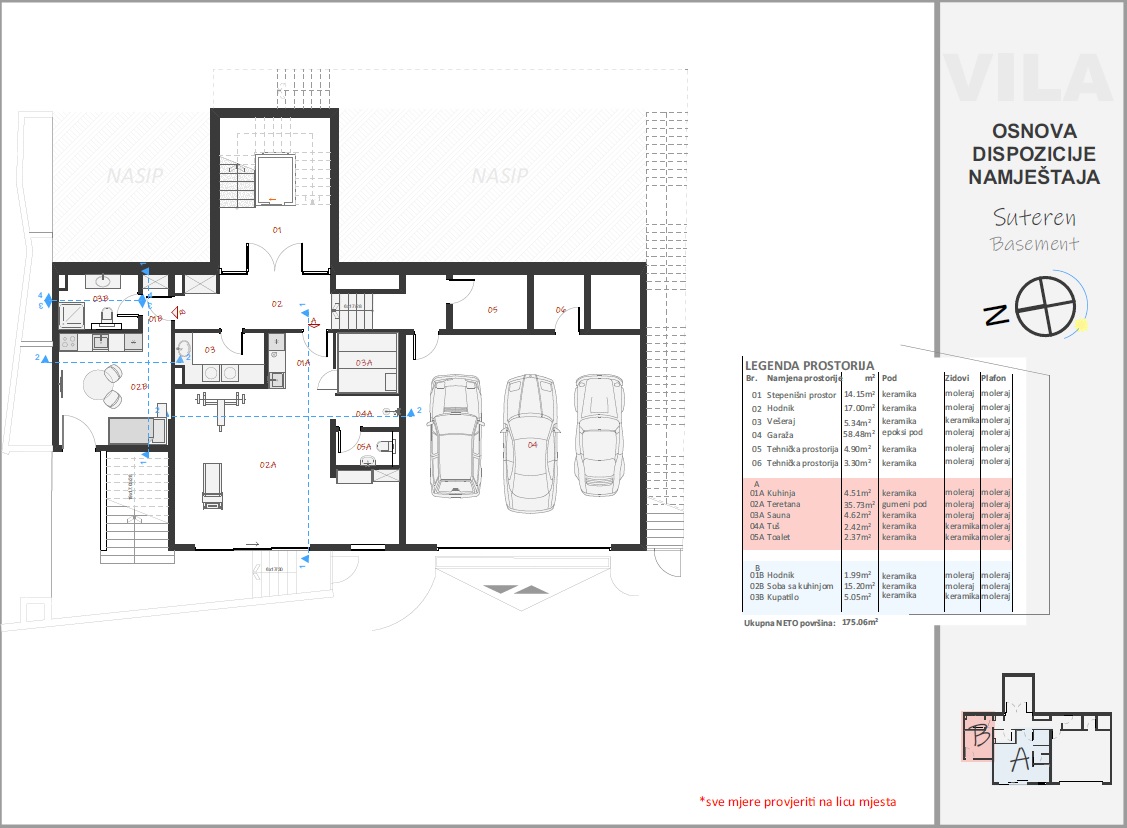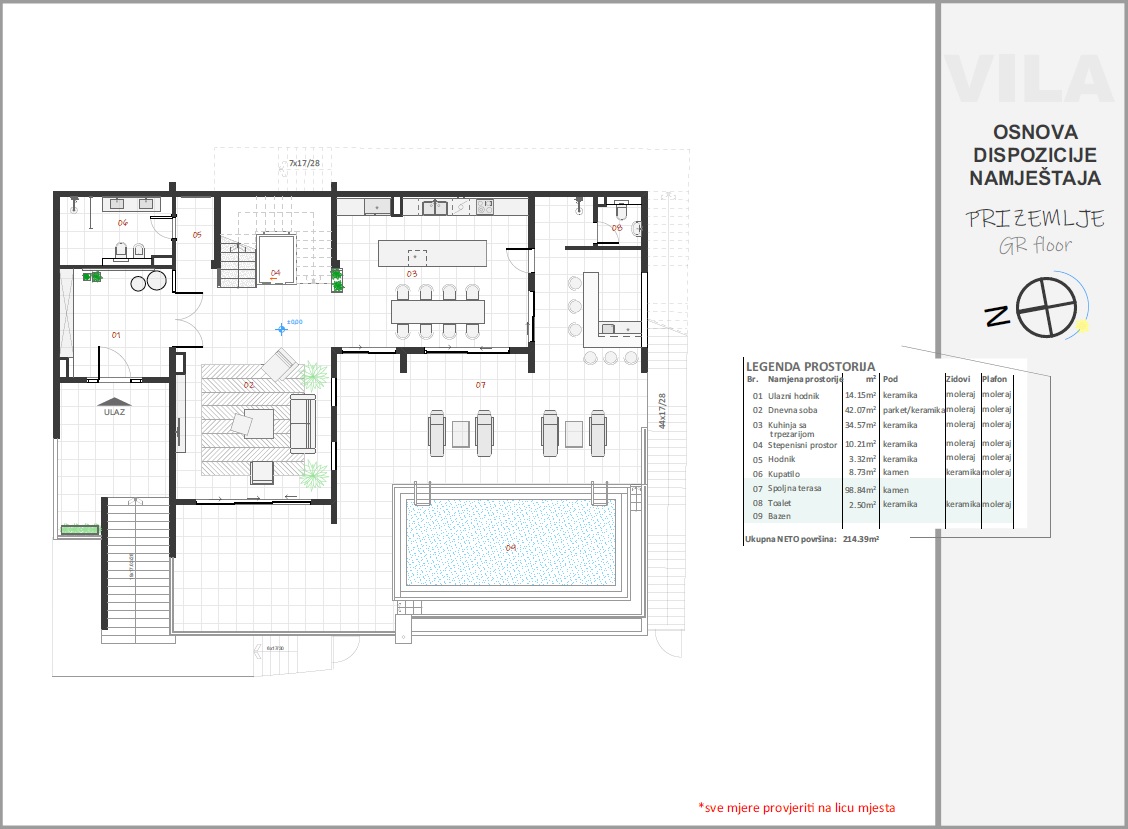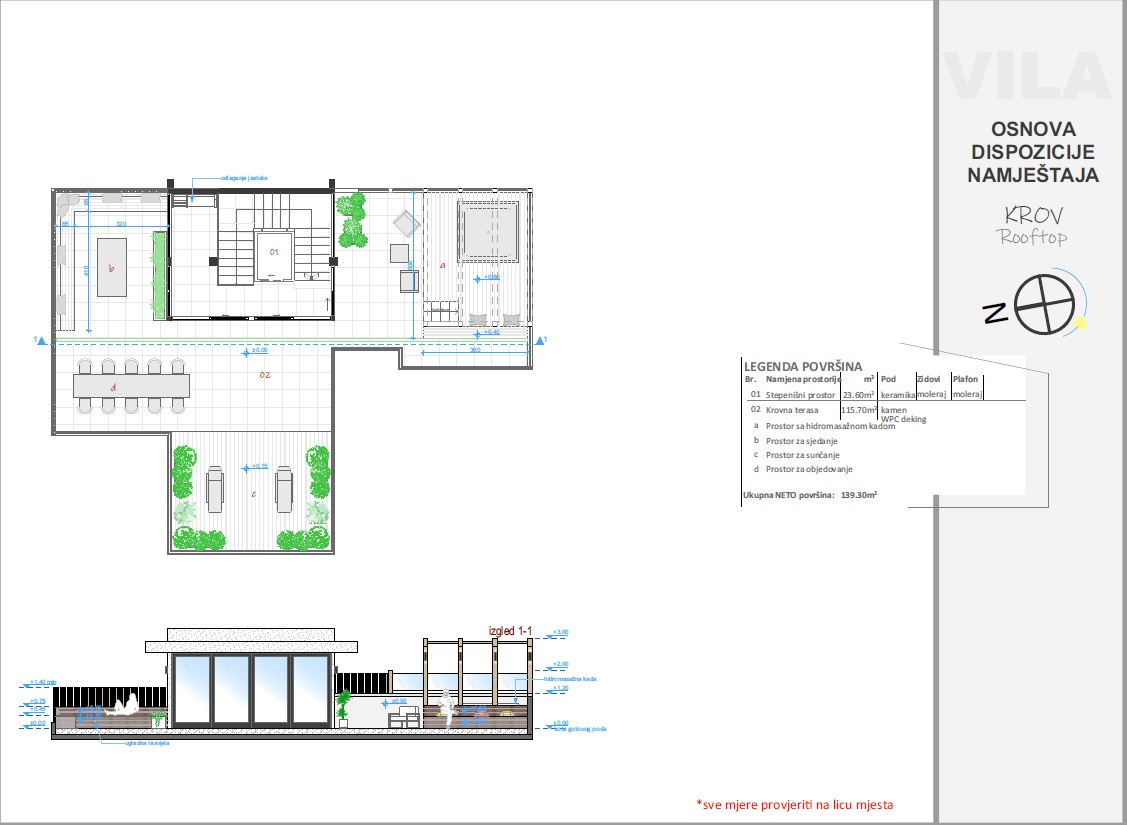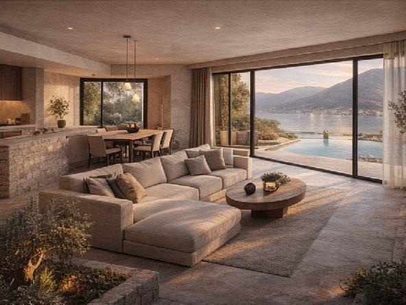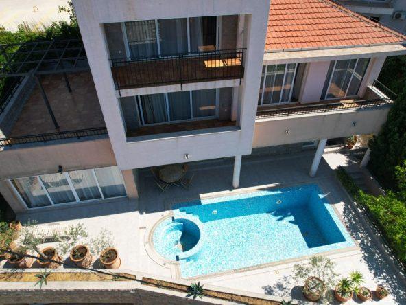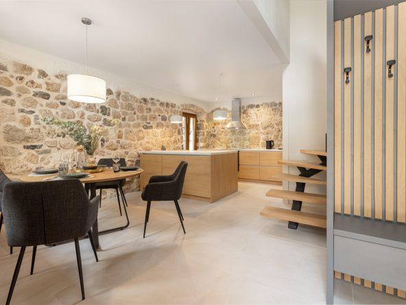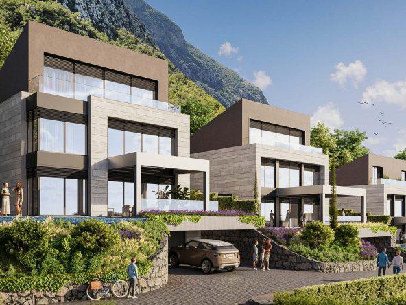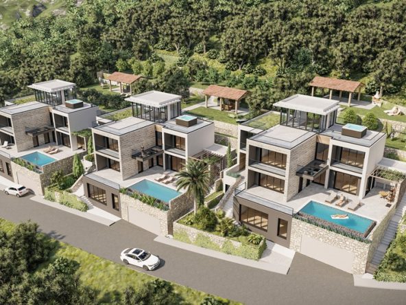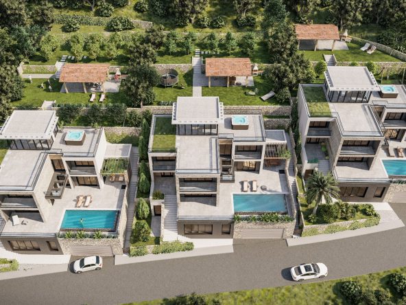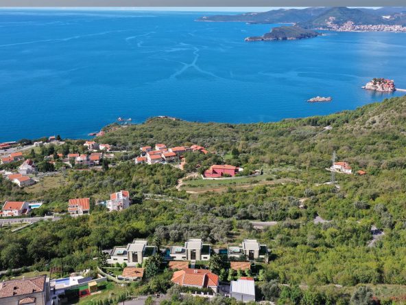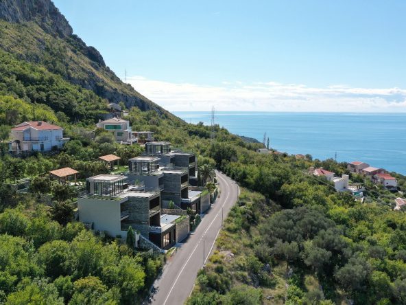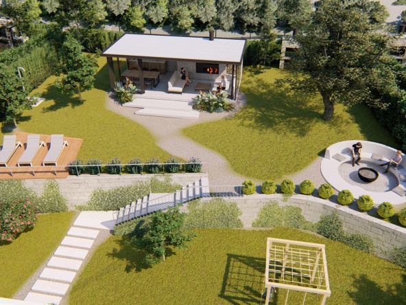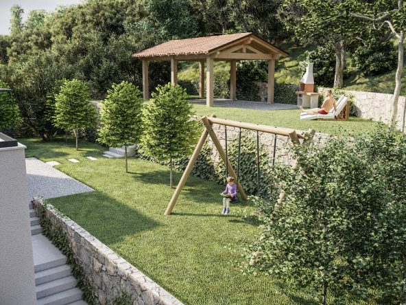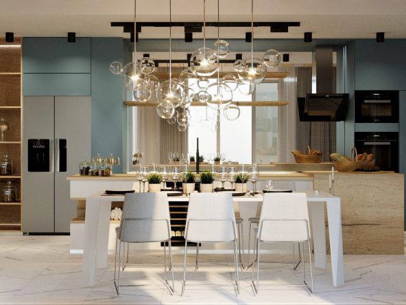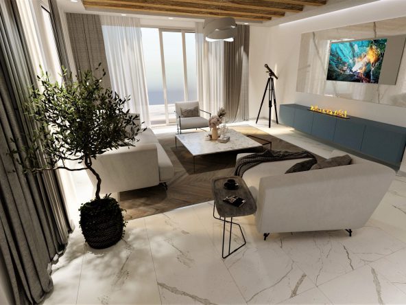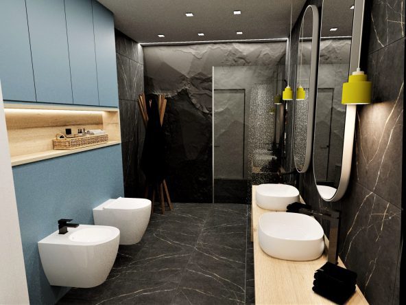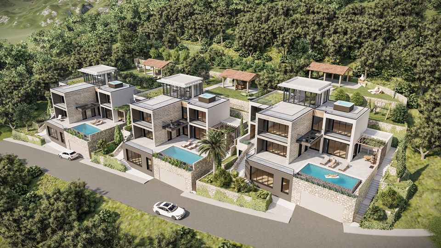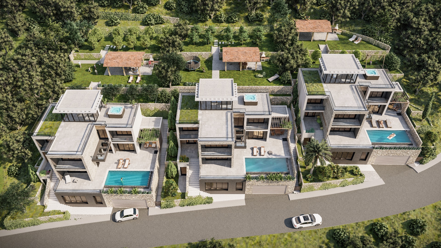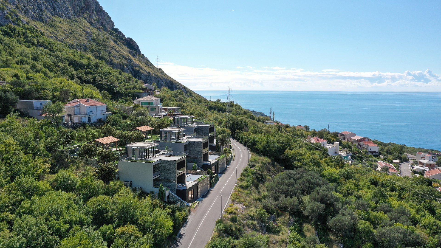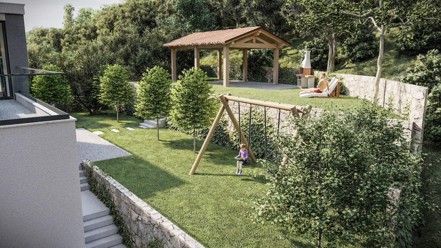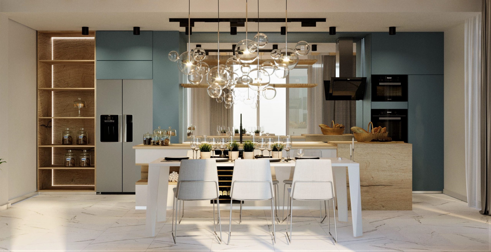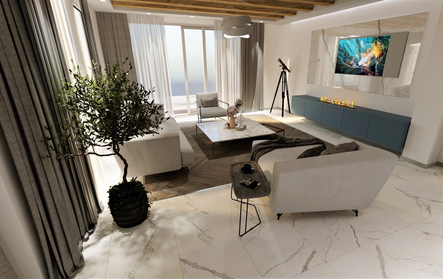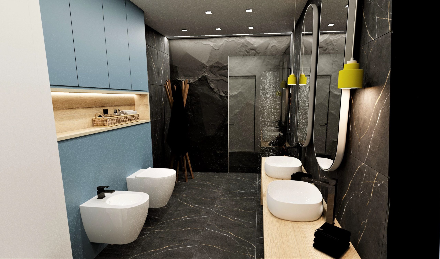Modern villas in Blizikuce
Description
The project is a complex of three modern villas, each of which has over 600 m2 of total building area. The land plot for each villa is about 600 m2. All three villas are three-stories tall.
On the ground floor of each house, there is a garage that can accommodate three cars, a technical room, a gym, a sauna, a mini-kitchen, a shower room, a toilet, a laundry room, a maid’s room with a kitchen, and a bathroom.
On the second floor, there is an entrance hall, a living room, a kitchen-dining room, a bathroom, a toilet, and a large terrace with a swimming pool.
On the third floor, there are three bedrooms, each with its own dressing room, bathroom, and terrace.
It is the investor’s responsibility to complete the facade of the villas and furnish the space as shown in the visualization, to carry out all installations and stone work, as well as complete the concrete and reinforcement work.
Each villa has a lounge area with a summer kitchen and a gazebo. The project is located 1.1 km from the main Adriatic highway, in a beautiful natural Mediterranean landscape that overlooks Sveti Stefan. The area is one of the most sought-after areas of the Budva Riviera, with new houses and villas.
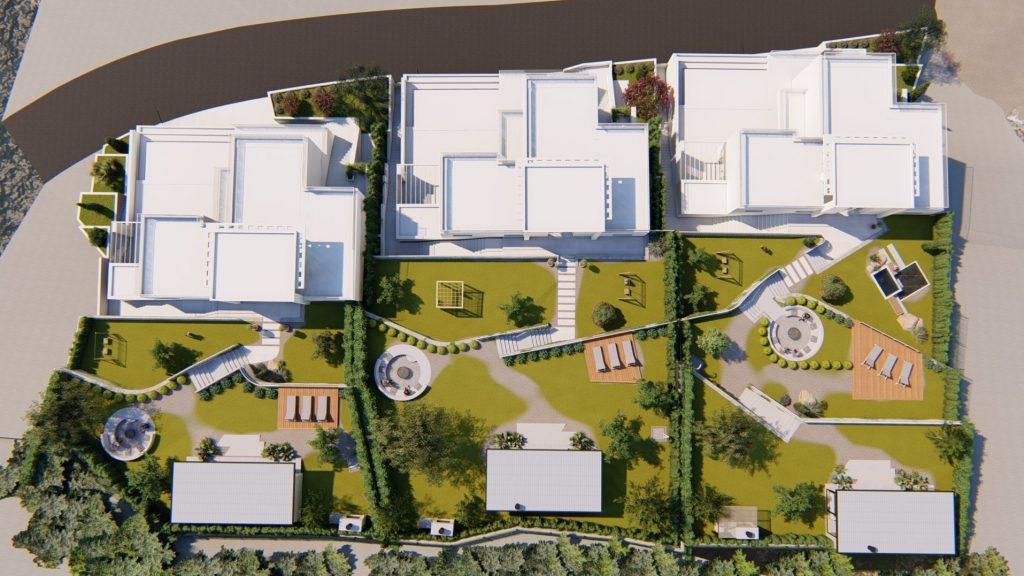
Details
Updated on February 18, 2023 at 3:32 am- Property ID: B0033
- Price: 950 000€
- Property size: 600 m²
- Площадь земельного участка: 600 m²
- Bedrooms: 3
- Bathrooms: 4
- Garage Size: 58
- Property type: Houses&Villas
- Property Status: For Sale

